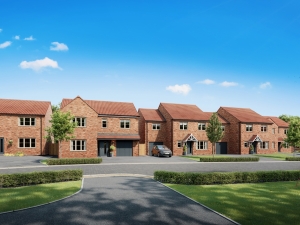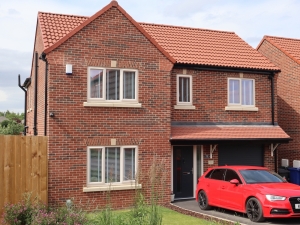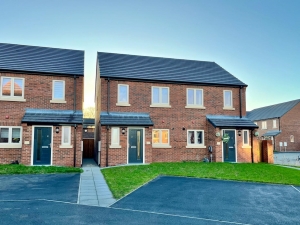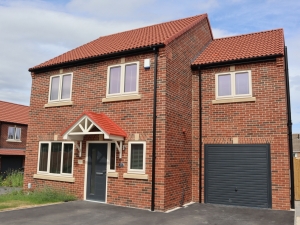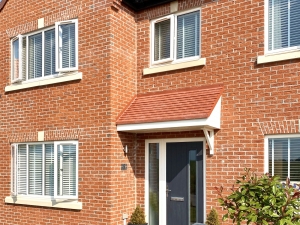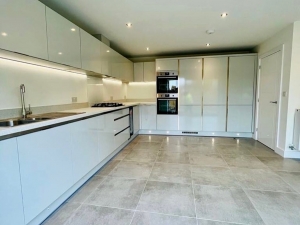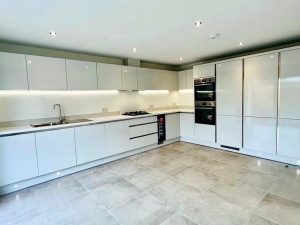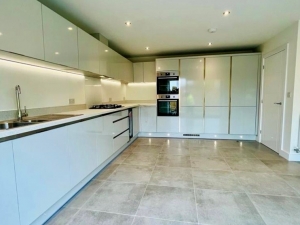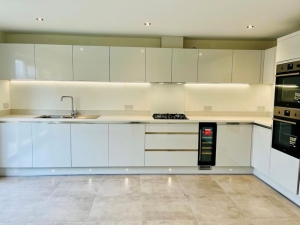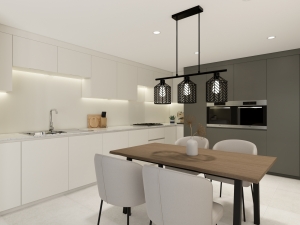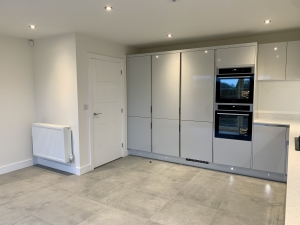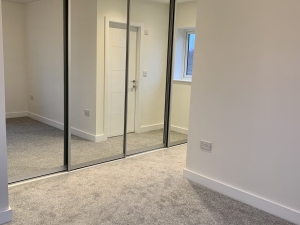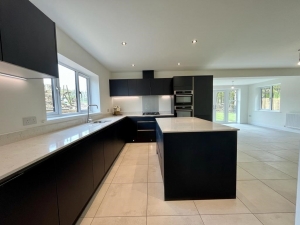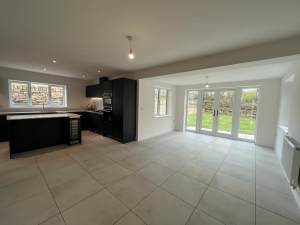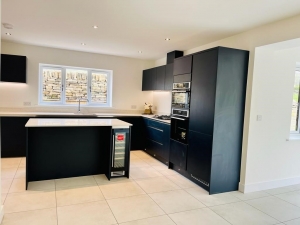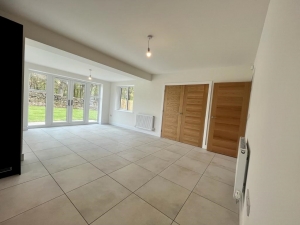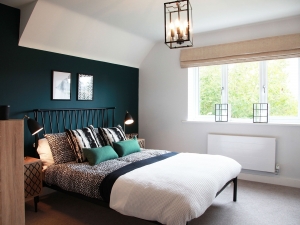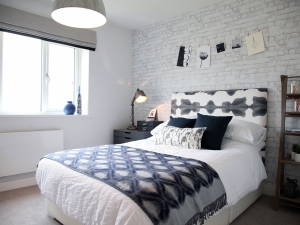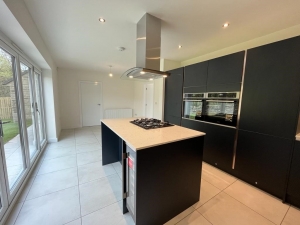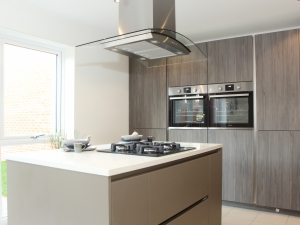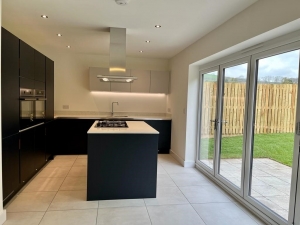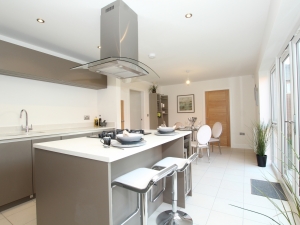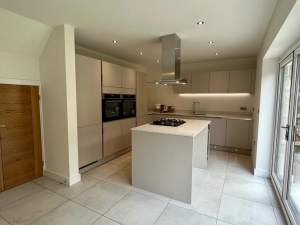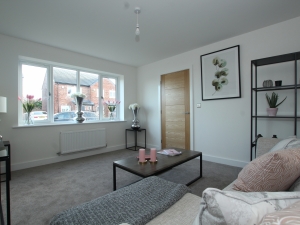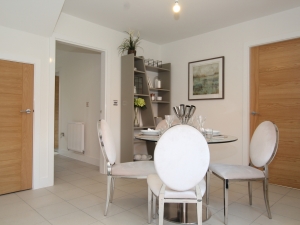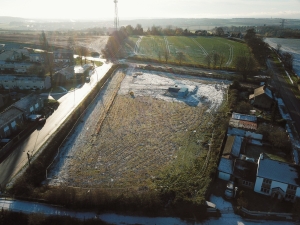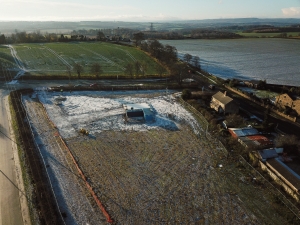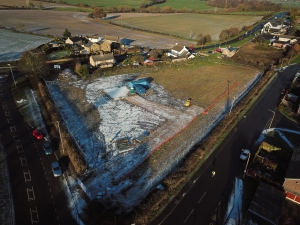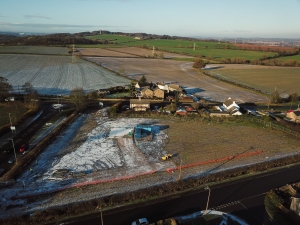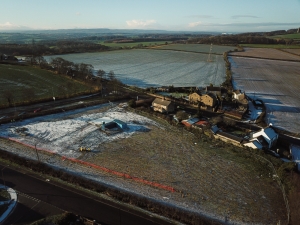AMAZING DEALS ON PLOTS 1, 2 & 3
FIRST HOMES READY TO OCCUPY SPRING 2025!

Rockingham Fold is a selection of 2 and 4 bedroom, fabulous family homes situated in Upper Haugh, Rotherham.
INCREDIBLE DEALS ON PLOTS 1, 2 & 3
It's those finishing touches that make your new house a home, and with a Ben Bailey home all these are included in the price!
Tiled and carpeted flooring throughout.

British made quality Kitchens.
Integrated appliances including dishwasher.
All homes come with driveway parking for 2 cars and many homes include a garage.
Turfed and fenced gardens.

Full fibre enabled broadband.

3.5kW electric vehicle charger.
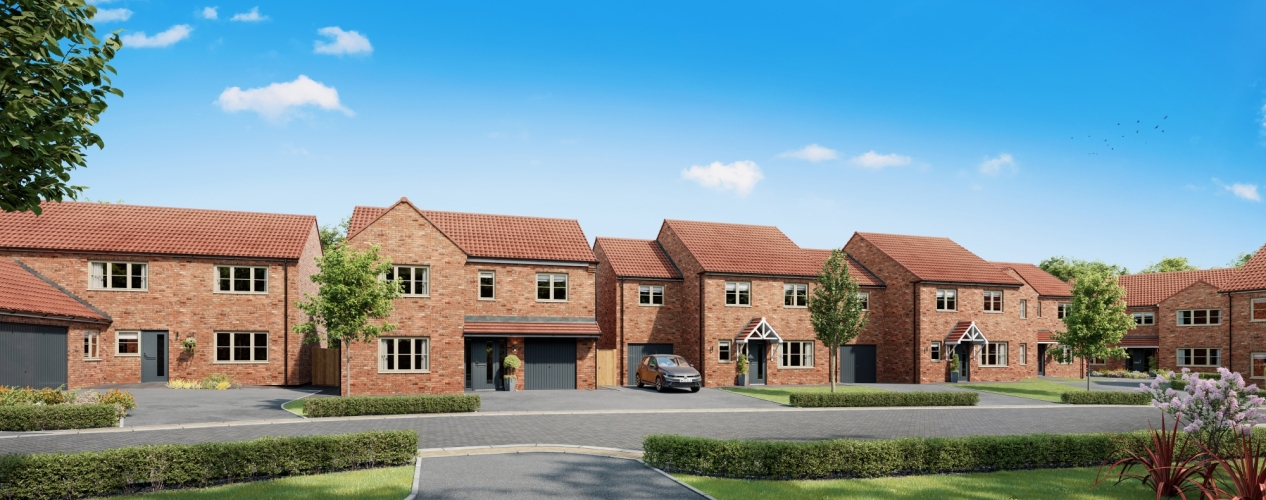
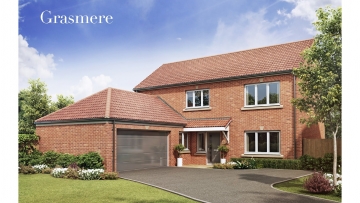
Only one of this uniquely designed, exceptional 4 bedroom detached home is available with a South-West facing Garden!
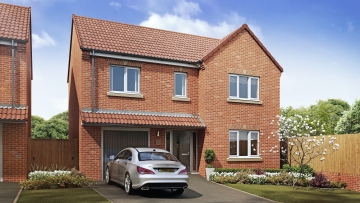
4 bedroom detached home with integral garage, off road parking for 2 cars and South-West facing Garden!
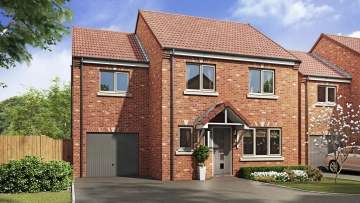
4 bedroom detached home with integral garage, off road parking for 2 cars and South-West facing Garden!
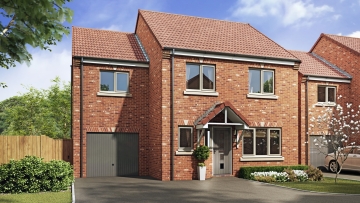
4 bedroom detached home with integral garage, off road parking for 2 cars and South-West facing Garden!
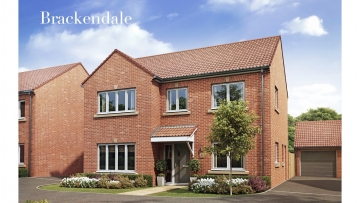
4 bedroom detached home with separate garage, off road parking for 2 cars and South-West facing Garden!
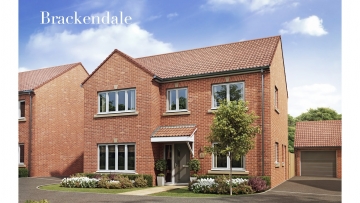
4 bedroom detached home with separate garage and off road parking for 2 cars
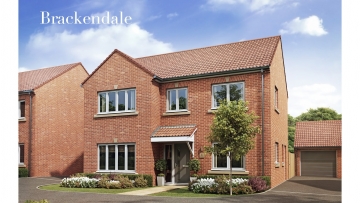
4 bedroom detached home with separate garage and off road parking for 2 cars
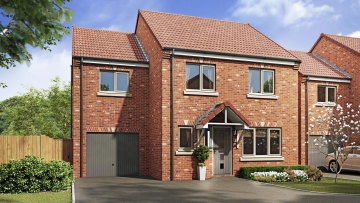
4 bedroom detached home with integral garage and off road parking for 2 cars
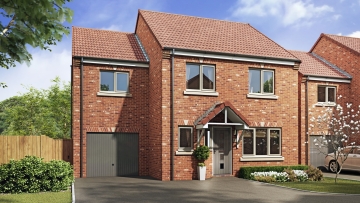
4 bedroom detached home with integral garage and off road parking for 2 cars
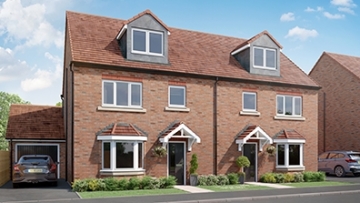
This spacious 4-bedroom home features a detached garage and a generous 15-metre driveway.
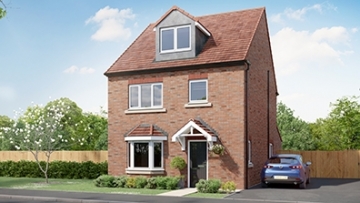
4 bedroom detached home over 3 floors, with detached garage and parking for 2 cars
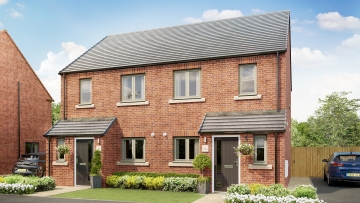
2 bedroom home with private off road parking for 2 cars
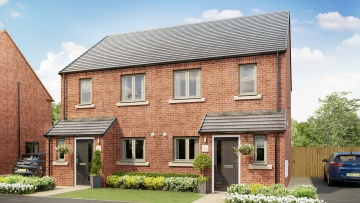
2 bedroom home with private off road parking for 2 cars
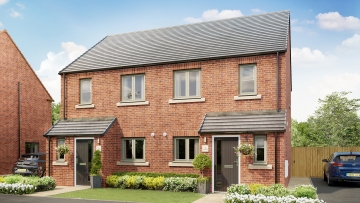
2 bedroom home with private off road parking for 2 cars
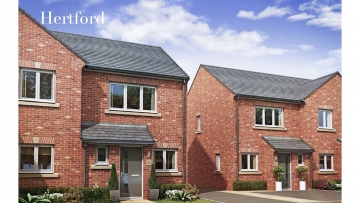
2 bedroom home with private off road parking for 2 cars
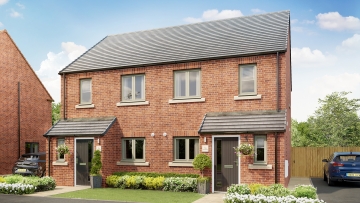
2 bedroom home with private off road parking for 2 cars
It's those finishing touches that make your new house a home, and with a Ben Bailey home all these are included in the price!
Tiled and carpeted flooring throughout.

British made quality Kitchens.
Integrated appliances including dishwasher.
All homes come with driveway parking for 2 cars and many homes include a garage.
Turfed and fenced gardens.

Full fibre enabled broadband.

3.5kW electric vehicle charger.
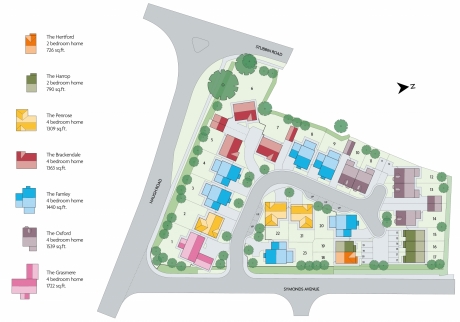
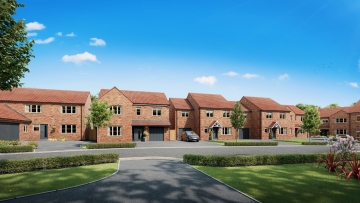
Rockingham Fold, Symonds Avenue, Upper Haugh, Rotherham, South Yorkshire, S62 7LU
Marketing Suite opening times;
Thursday to Monday: 11am - 5pm
FOR AN APPOINTMENT AT ANY OTHER TIME, PLEASE CONTACT;
Mobile: 07912 296432 / Head Office: 01484 667777
Thank you
