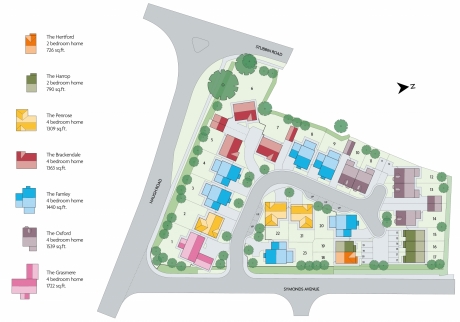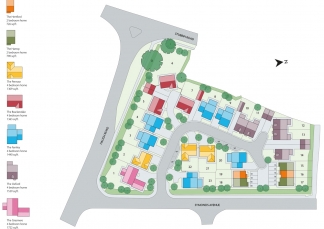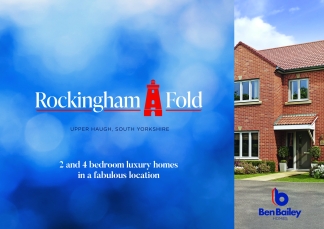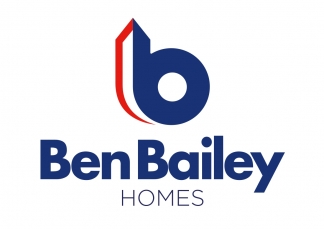Description:
The Brackendale is a four bedroom detached home with garage and ample parking.
A great feature of this home is its open plan kitchen/dining area ideal for entertaining guests. There are also two living areas, a spacious lounge and quiet room which could be used for a home office/ play room or cinema style room.
On the first floor are three double and one single bedroom with plenty of space for all the family. Bedroom one boasts an En-Suite and dressing area.
Specification:
- British made Omega kitchens with Duropal laminate worktop and soft close system
- Zanussi gas on glass hob, oven, extractor and integrated fridge freezer & dishwasher
- Carpet and tiling to all floor surfaces throughout the home
- All downlighters in brushed chrome (standard in bathroom & en-suite)
- Chrome heated towel rails to bathroom and en-suite
- Bathroom and en-suite half tiled in quality tiles
- Security alarm, security lighting and PIR sensors throughout the home
- Fully turfed and fenced gardens
- Manually operated Novoferm sectional garage doors (plot specific)
- Energy efficient, Ideal Boiler designed - gas fired central heating system
- Extensive sockets & TV points throughout the home
fabulous fixtures & fittings -
all included in the price of your new home
It's those finishing touches that make your new house a home, and with a Ben Bailey home all these are included in the price!
Flooring
Tiled and carpeted flooring throughout.

Kitchen
British made quality Kitchens.
Appliances
Integrated appliances including dishwasher.
Garage / Parking
All homes come with driveway parking for 2 cars and many homes include a garage.
Garden
Turfed and fenced gardens.

Fibre Broadband
Full fibre enabled broadband.

EV Charging
3.5kW electric vehicle charger.
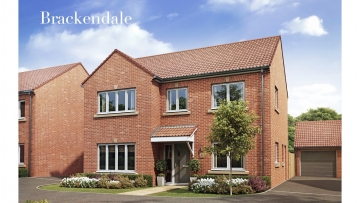
The Brackendale - 1363 sq.ft.
4 bedroom detached home with separate garage, off road parking for 2 cars and South-West facing Garden!
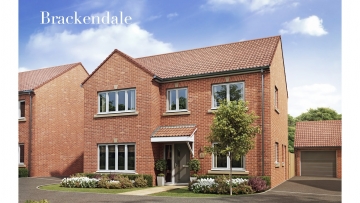
The Brackendale - 1363 sq.ft.
4 bedroom detached home with separate garage and off road parking for 2 cars
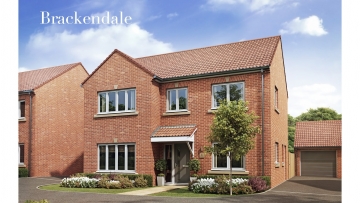
The Brackendale - 1363 sq.ft.
4 bedroom detached home with separate garage and off road parking for 2 cars
fabulous fixtures & fittings -
all included in the price of your new home
It's those finishing touches that make your new house a home, and with a Ben Bailey home all these are included in the price!
Flooring
Tiled and carpeted flooring throughout.

Kitchen
British made quality Kitchens.
Appliances
Integrated appliances including dishwasher.
Garage / Parking
All homes come with driveway parking for 2 cars and many homes include a garage.
Garden
Turfed and fenced gardens.

Fibre Broadband
Full fibre enabled broadband.

EV Charging
3.5kW electric vehicle charger.
